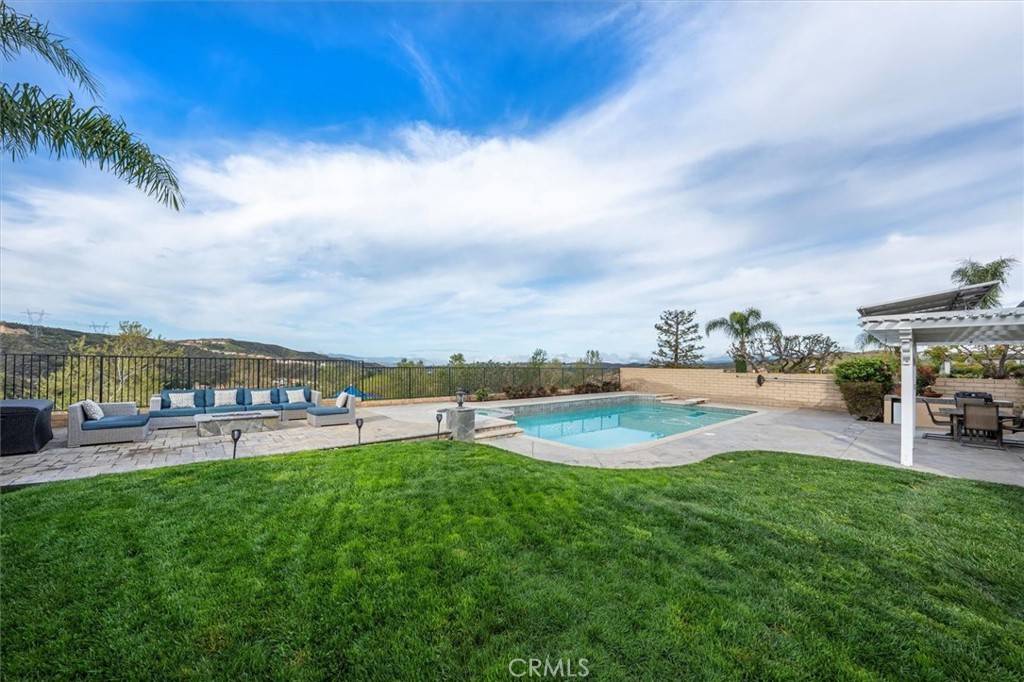For more information regarding the value of a property, please contact us for a free consultation.
20104 Gina CT Saugus, CA 91350
Want to know what your home might be worth? Contact us for a FREE valuation!

Our team is ready to help you sell your home for the highest possible price ASAP
Key Details
Sold Price $1,125,000
Property Type Single Family Home
Sub Type Single Family Residence
Listing Status Sold
Purchase Type For Sale
Square Footage 2,919 sqft
Price per Sqft $385
Subdivision Cottage Glen (Cgln)
MLS Listing ID SR25097254
Sold Date 06/11/25
Bedrooms 5
Full Baths 3
HOA Y/N No
Year Built 1998
Lot Size 7,352 Sqft
Property Sub-Type Single Family Residence
Property Description
Beautiful POOL home with a VIEW, situated at the end of a cul-de-sac in a great Saugus neighborhood—with Owned Solar, no HOA and no Mello Roos! This spacious 5-bedroom + bonus room, 3-bathroom home offers 2,919 sq ft of living space on a 7,354 sq ft lot, in a highly rated school district. The flexible floorplan includes a downstairs bedroom and full bathroom, plus a separate laundry room and a 3-car garage.
Enjoy a private backyard with a sparkling pool and spa, grassy area, and no rear neighbors—perfect for entertaining or relaxing with family. The kitchen features granite countertops, white cabinetry, stainless steel appliances, and a brand new stove and microwave. The interior has been freshly painted, with brand new carpet just installed.
Upstairs you'll find generously sized bedrooms, an updated primary bathroom, and a large bonus room offering even more space to spread out. Additional features include plantation shutters, owned solar, tankless water heater, and dual A/C and heating (with one new unit recently installed).
A rare combination of comfort, location, and upgrades—this home has it all!
Location
State CA
County Los Angeles
Area Plum - Plum Canyon
Zoning SCUR2
Rooms
Main Level Bedrooms 1
Interior
Interior Features Bedroom on Main Level, Walk-In Closet(s)
Heating Central, Solar
Cooling Dual
Fireplaces Type Family Room
Fireplace Yes
Laundry Inside, Laundry Room
Exterior
Garage Spaces 3.0
Garage Description 3.0
Pool Private
Community Features Storm Drain(s), Street Lights, Suburban, Sidewalks
View Y/N Yes
View City Lights, Hills, Mountain(s)
Attached Garage Yes
Total Parking Spaces 3
Private Pool Yes
Building
Lot Description Cul-De-Sac
Story 2
Entry Level Two
Sewer Public Sewer
Water Public
Level or Stories Two
New Construction No
Schools
Middle Schools Arroyo Seco
High Schools Saugus
School District William S. Hart Union
Others
Senior Community No
Tax ID 2812058018
Acceptable Financing Submit
Listing Terms Submit
Financing Conventional
Special Listing Condition Standard
Read Less

Bought with Arshak Hovsepian • Arshak Hovsepian
GET MORE INFORMATION
- Homes For Sale in Lake Arrowhead, CA
- Lake Arrowhead Surrounding Areas
- Homes For Sale In Crestline
- Homes For Sale In Running Springs
- Homes For Sale Twin Peaks
- Homes For Sale in Victorville, CA
- Homes For Sale Hesperia
- Homes For Sale Apple Valley
- Homes For Sale Redlands
- Homes For Sale Loma Linda
- Homes For Sale Big Bear
- Real Estate Blog



